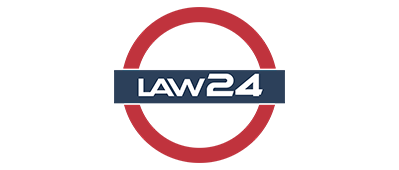
Live Your Best Life In This Magnificent Property On The Hills Of Glenvista
An Entertainer's Dream Home With Stunning Views And Something For Everyone!!!
For Dad - A snooker room with a built-in bar
For Mom - A Designer kitchen where she can spend hours preparing gourmet meals
For The Kids - An entertainment area with wooden decking by the pool side where they can spend all their lazy afternoons and weekends entertaining their friends with covered patio, built in gas braai and yes a built in pizza oven.
For University/Older Kids - A Flatlet with complete privacy and easy access to the entertainment area.
This magnificent low maintenance face-brick home is nestled in the heart of Glenvista and welcomes you with a fantastic entrance feature and a huge wooden pivot door. To the right is the ground floor bedroom with its own en-suite offering shower, basin and toilet. There is a linen cabinet before the staircase. Down a few stairs to the private lounge with a stunning chandelier. Now we come to the impeccably stunning kitchen with granite tops and a separate breakfast nook, a centre aisle, washing sink and preparation counter, ample cupboards, gas oven, hob and extractor fan complete the picture. The microwave and oven are built in, one above the other and best of all, the scullery is where all the washing up appliances are housed so everything is neat and tidy and out of the way. The dining room has stacker doors that open up onto the entertainment and pool area and the patio has a built-in braai and pizza oven. The tv room is where you can enjoy watching your movies or sports and then there's the snooker room and bar to complete the picture. This is a fully-fledged built-in bar with fridges behind the counter and beer-keg tap. The Snooker Room also has stacker doors opening up onto the entertainment area. There is a guest toilet and a study nearby.
Upstairs is the large, spacious main bedroom, with an impressive walk-in dressing room which any lady would be glad to have and a modern en-suite with a bath, his and hers basins, shower and toilet. Out of the glass sliding doors and onto the patio for those breath-taking views where you could spend your evenings relaxing and winding down. There are two other bedrooms and another full bathroom.
Lastly there is the flatlet that can also be accessed from a staircase from inside. Trellis doors and an easily removable dry wall currently separate the main house from the flatlet. The flatlet has a kitchen and open plan living room and 2 bedrooms with a bathroom.
This house has automated double garages and a small workshop area and also a covered carport as well as plenty parking space for visitor's cars. It is served by its own large diesel generator so the load shedding should not be a problem, and the pool is also solar heated.
This property is close to all amenities and both primary and high schools. The local Glenvista and Glenanda Shopping Centers are close by as is The Glen and The Mall Of The South and there is easy access onto the main highways. For the Golfers the Glenvista Golf Course is nearby enough to be seen from the pool deck.
Call me now to schedule a private viewing and make this dream home yours!





















































